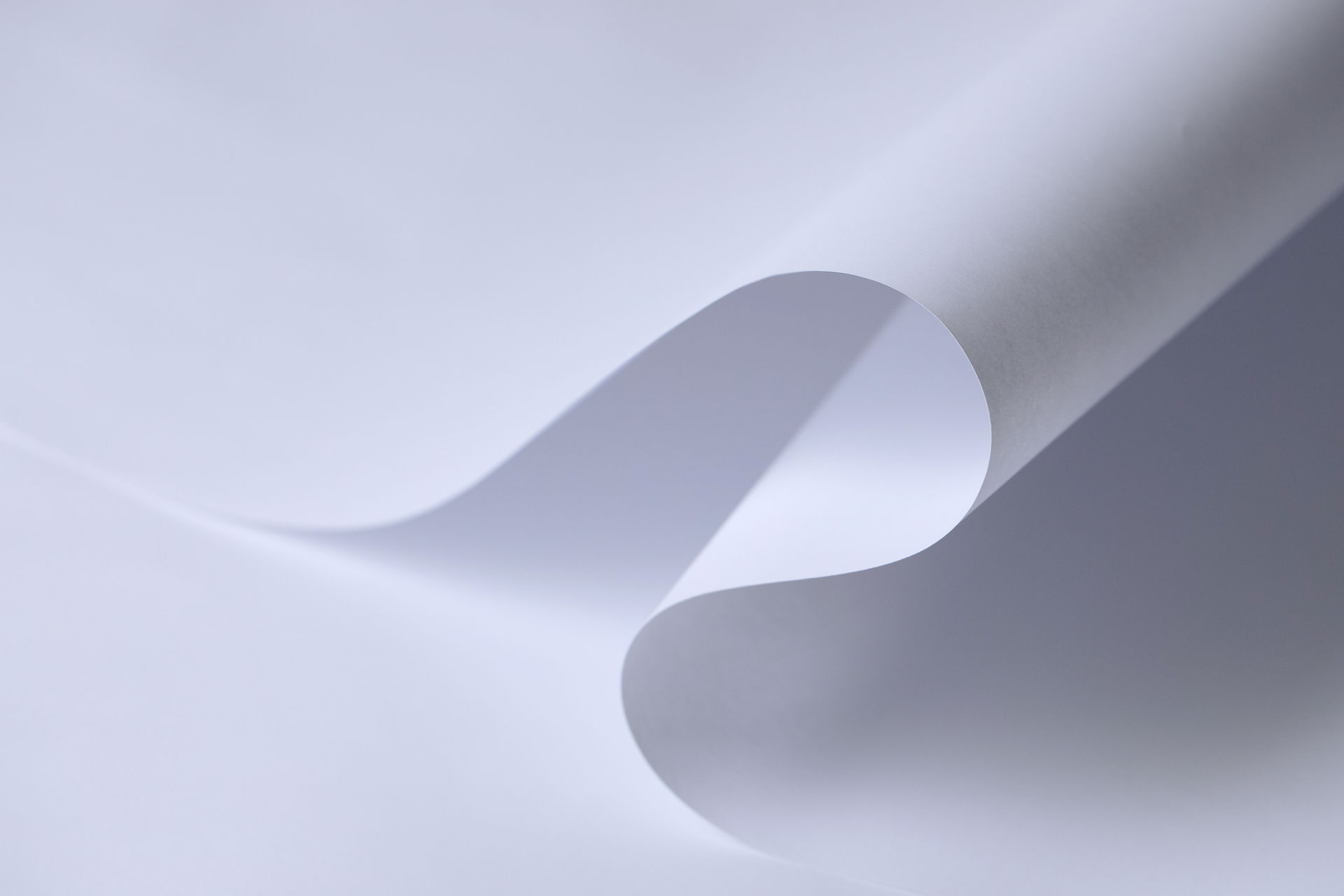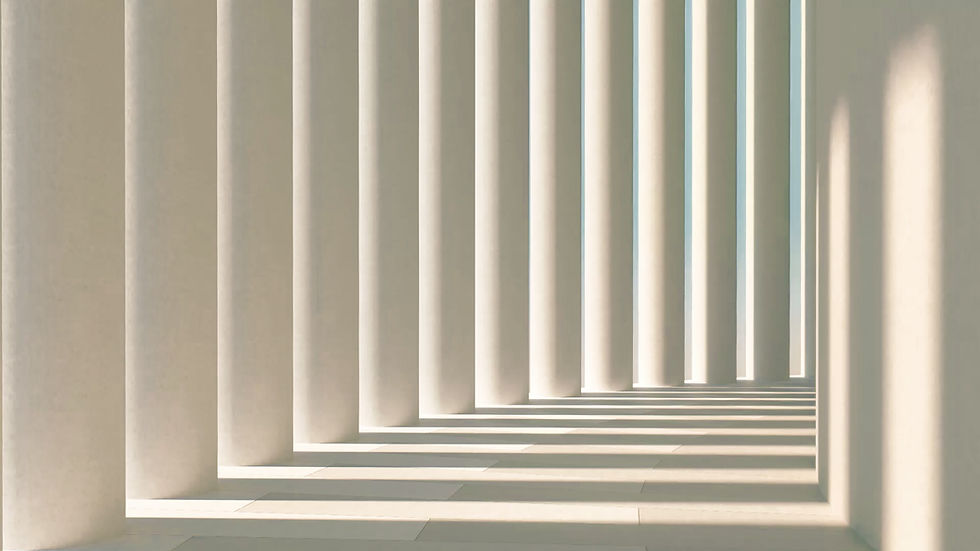

Finland
Architecture
Museum
The shape of the gallery spaces is inspired by folding paper, a traditional Finnish craft, and expressed through the simplicity of a single material—Finnish spruce timber.
The galleries are arranged in a terraced format allowing light to penetrate each floor and also providing outdoor terraces from each floor
Our design responds to the project brief by splitting the permanent and temporary exhibition spaces into a bespoke series of galleries and indoor terraces.
The entrance foyer is designed as a free-flowing and flexible space, accommodating temporary exhibitions and serving as an education center for visitors and architecture students.
Dedicated Administrative and Technical Spaces Conference, administrative, and technical support spaces are situated in a purpose-built block, separate from the main gallery spaces.
This arrangement enables the seamless display and servicing of teaching, temporary, and permanent exhibits by the adjacent administrative and technical areas.
The design also includes a café and outdoor terrace facing the river, an architectural shop, and pop-up workshop spaces set under an external canopy.
Interconnecting bridges and stairways link all the galleries, creating a dramatic spatial experience.
The top floor of the gallery space is allocated as an architectural library, enclosed in the quietest part of the building for focused study.
The entire building is wrapped in a fluid glazed canopy, allowing natural daylight to penetrate the galleries and terraces while showcasing the building’s transparency, particularly at night.





Oxfordshire
7 Goddards Lane
The Theatre Chipping Norton
Chipping Norton
OX7 5NP
Cambridgeshire
Sheraton House
Castle Park
Cambridge
CB3 OAX
